|
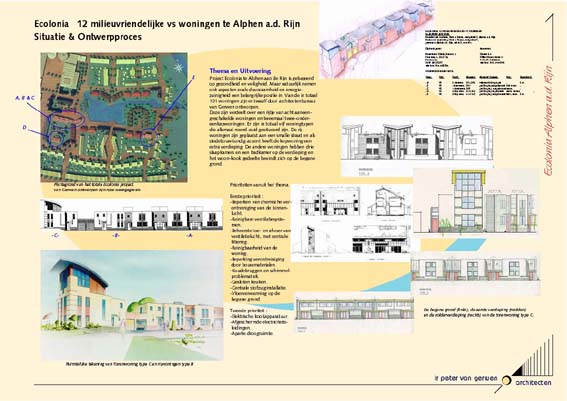 |
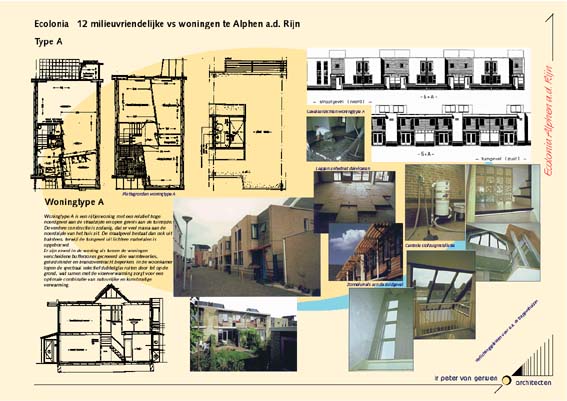 |
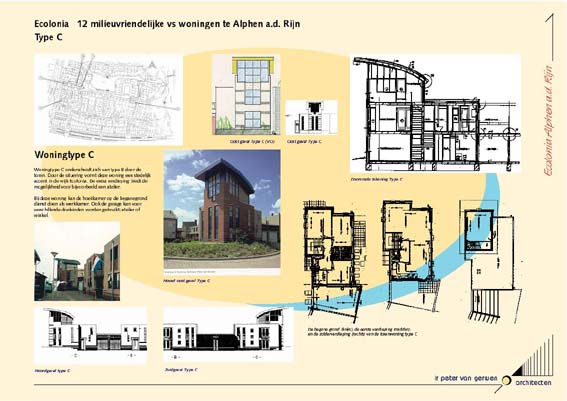 |
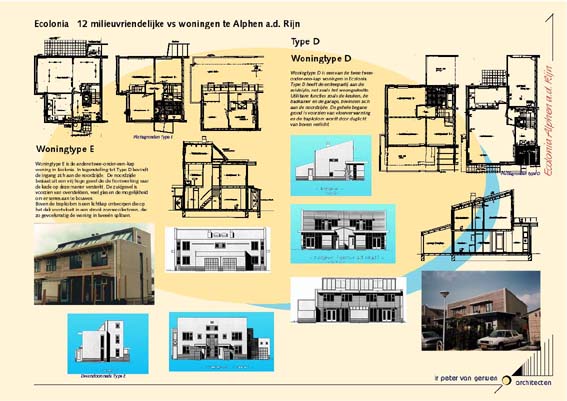 |
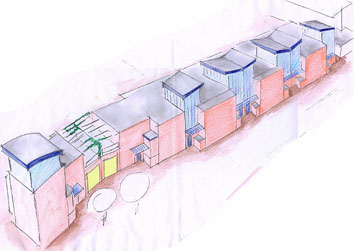 . .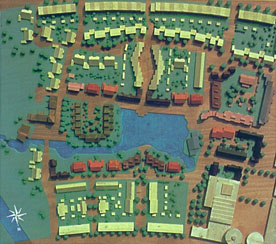 . .ECOLONIA: 12 MILIEUVRIENDELIJKE VS WONINGEN te ALPHEN A/D RIJN. Bouwlokatie: Ecolonia, Kerk & Zanen, deelgebied F, Alphen a.d. Rijn. Kadastrale aanduiding: Kerk & Zanen, deelgebied F, gemeente Alphen a.d. Rijn, sektie B, nr 5734. Opdrachtgever: Bouwfonds Woningbouw n.v, Poortweg 4, 2612 PA, Postbus 75, 2600 AB, DELFT. |
Thema en Uitvoering Project Ecolonia te Alphen aan de Rijn is gebaseerd op gezondheid en veiligheid. Maar natuurlijk nemen ook aspecten zoals duurzaamheid en energiezuinigheid een belangrijke positie in. Van de in totaal 101 woningen zijn er twaalf door architectenbureau van Gerwen ontworpen. Deze zijn verdeelt over een rijtje van acht aaneengeschakelde woningen en tweemaal twee-onder-eenkapwoningen. Er zijn in totaal vijf woningtypen die allemaal noord-zuid gesitueerd zijn. De rijwoningen zijn geplaatst aan een smalle straat en als stedebouwkundig accent heeft de kopwoning een extra verdieping. De andere woningen hebben drie slaapkamers en een badkamer op de verdieping en het woon-kook gedeelte bevindt zich op de begane grond. Woningtype A Woningtype
A is een rijtjeswoning met een relatief hoge noordgevel aan de
straatzijde
en open gevels aan de tuinzijde. De verdere constructie is zodanig, dat
er veel massa aan de noordzijde van het huis zit. De straatgevel
bestaat
dan ook uit baksteen, terwijl de tuingevel uit lichtere materialen is
opgebouwd. Woningtype C Woningtype
C onderscheidt zich van type B door de toren. Door de situering vormt
deze
woning een stedelijk accent in de wijk Ecolonia. De extra verdieping
biedt
de mogelijkheid voor bijvoorbeeld een atelier. Woningtype E Woningtype
E is de andere twee-onder-een-kap woning in Ecolonia. In tegenstelling
tot Type D bevindt de ingang zich aan de noordzijde. De
noordzijde
bestaat uit een vrij hoge gevel die de frontwerking naar de kade op
deze
manier versterkt. De zuidgevel is voorzien van overstekken, veel glas
en
de mogelijkheid om er serres aan te bouwen. Woningtype D Woningtype D is een van de twee twee-onder-een-kap woningen in Ecolonia. Type D heeft de entreepartij aan de zuidzijde, net zoals het woongedeelte. Utilitaire functies zoals de keuken, de badkamer en de garage, bevinden zich aan de noordzijde. De gehele begane grond is voorzien van vloerverwarming en de trapkolom wordt door daglicht van boven verlicht. zie
ook: |
|
An Innocent Abroad: The Netherlands Green Buildings & People PART 5 by Ian Theaker October 30, 1999 PART 5 Ecolonia, Alphen aan der Rijn
I'd heard of Ecolonia several years ago - a demonstration of green,
low-rise
residential development that had it all: energy
Ecolonia had its beginnings with an idea floated by W/E Consultants and
BEAR Architects, to create a large and very solid
With the green light from the Bouwfonds Nederlandse Gementeen (the
Building
Fund of Dutch Municipalities) that both the economics Three themes for the development echoed those of the NMP:
energy conservation and use of renewable energy;
These themes were further elaborated into nine areas of concern for the houses' architectural programs: Energy Conservation:
reduced heat loss (BBHD - Bakker Boots Van Haaren Van der Life-cycle Management:
water consumption and reuse of building materials (BEAR Architekten,
Gouda) Quality Improvement:
acoustic insulation (Workgroep Woningbouw en Energiebesparing)
A different architectural team was selected to focus on each of these
themes,
rather than get a cookie-cutter community from a single
At each intersection and at the ends of housing terraces, an extra
storey
on the buildings emphasizes the streetscape, and creates a All of the buildings had the same general requirements:
environmentally-aware materials selections
Two energy targets were set for space and water heating and cooking;
<300MJ/cu.m
and <220 MJ/cu.m; the tighter standard was
The rural site, midway (about 30 kilometers) between Amsterdam, den
Hague
and Utrecht, had previously been designated for
Ecolonia was consciously designed with the pedestrian having priority.
Streets have a variety of widths, but have narrow and winding
There were several building design responses especially worthy of note.
Moerhlein and BEAR selected wood-frame construction - as
Several houses used recycled wall and roof cellulose insulation - with
detailing that reflects the warning by building scientists from the All the houses underwent airtightness testing during construction, to standards considerably higher than those required by code.
Water-conserving fixtures were universal; composting toilets were
avoided
due to concerns with proper operation and maintenance by
Moehrlein incorporated solar conservatories in their buildings, but
they
were found to overheat in the summer due to the lack of
Several designs (BBDH, Moerlein, Lindeman and Van Gerwen) had balanced
ventilation via heat-recovery ventilators; the others used
Most buildings followed the Dutch standard practice of hydronic
heating,
but with radiators oversized according to practice at the time
ArchiService's design was unique in several respects. These were the
only
homes that had vegetated roofs. Rafters were covered with Lessons Learned
In subsequent monitoring, seven of the nine Ecolonia designs met their
heating energy targets of a 25% reduction from
Solar energy - even with the Netherlands' cloudy, rainy winters, and
with
sub-optimal building orientation - contributed to
Annual electrical energy varied from 2765 to 4374 kWh/household,
comparable
to 1991 average consumption of 3079 kWh.
Five of the nine designs failed to meet the high air-tightness
standard,
indicating that more detailing and on-site supervision
As mentioned before, solar conservatories and rooms with large
south-facing
glazing for passive solar heating, require
Heat recovery ventilators were found to be significant electricity
consumers,
and did not make large contributions to
Building material selections for lower environmental impact was a
positive
experience for the designers and builders.
Airtight floors barring radon penetration, and selection of finishes
with
low emissions, improved occupants' perception of air
Residents were most satisfied with the hydraulic heating systems -
particularly
the radiant floors and walls. They were less
Construction costs were kept competitive - but only after the original
designs were re-examined for savings. Prices ranged
I spent a fine afternoon wandering the site, looking and photographing
the buildings, streets and squares. The houses are all in fine
I also had a chance to speak with Martin Regenboug, one of Ecolonia's
first
residents, and steward of the Informatiecentrum Ecolonia.
He obviously loves his terrace house, and the community - he was most
generous
with his time, information and hospitality. Martin found
Apparently, general interest in Ecolonia has died down in the past few
years; I was the first visitor he'd had in months. It seems that its |
|
Architecten-bureau
voor energie ontwerp, architectuur en stedenbouw, amersfoort.
Woningbouwprojecten,
ecologisch/ energetische projecten.
Opdrachtgevers:
professionele ontwikkelaars,
bouwbedrijven, woningcorporaties, particulieren, gemeentenArchitects Office in Holland, Sustainable Building, Energy Conservation, Ecologic Architecture architect, architects, architekt, architecten bureau, architecten buro, architekten bureau, architectenburo, architectenkantoor, architectenbureau, architecture, exhibitions, expositions, architecte, duurzaam bouwen, innovatie, leefbaarheid, energie, Amersfoort, Nederland, Holland, The Netherlands, Huis bouwen, school, scholen, eigen huis bouwen, ontwerpen, woning, goedkoop, passief huis, zonnecollector, warmteopslag, gebouw ontwerpen, dubo, DuBo, woningbouw, utiliteitsbouw, energie-advies, Eco-Quantum, EPC-berekeningen, duurzame stedenbouw, ruimtelijke ordening, duurzaam klussen, renovatie, nieuwbouw, EPC, energieprestatiecoëfficiënt, milieuvriendelijk bouwen, Voorbeeldprojecten Duurzaam en Energiezuinig Bouwen, binnenmilieu, onderzoek, communicatieplannen, sustainable building, Green Building Challenge, EPW, Energieprestatie, PV, Optimale Energie Infrastructuur, Vinex, Vinex-locaties, energievisies, Energieprestatiecoëfficiënt, duurzaam verbouwen, Energiezuinig bouwen, renovatieprojecten, herstructurering, dubokwaliteit, prijsvraagontwerpen, waterbesparing, water, hemelwater, Apple, Macintosh, minicad, vectorworks, passieve zonne-energie, PZE, zonnecellen, integraal ontwerpen, milieu, milieuvriendelijk, woonomgeving, Persoonlijk Wonen, peter van gerwen, individueel opdrachtgeverschap, gestapeld bouwen, appartementen, stadsvernieuwing, industrial heritage, cartografie, basiskaarten. Architecten-bureau voor energie ontwerp, architectuur en stedenbouw. Amersfoort. Woningbouwprojecten, ecologisch/ energetische projecten. Opdrachtgevers: professionele ontwikkelaars, bouwbedrijven, woningcorporaties, particulieren, project ontwikkeling Architects Office in Holland, Sutainable Building, Energy Conservation, Ecologic Architecture, Biologic architecture. Thema's:architect, architects, architekt, architecten bureau, architecten buro, architekten bureau, architectenbureau, architectuur, architecte, duurzaam bouwen, dubo, leefbaarheid, energie, amersfoort, nederland, holland, the netherlands, huis, duurzaam bouwen, ontwerpen, woning, zonnecollector, woningbouw, utiliteitsbouw, duurzame stedenbouw, milieuvriendelijk bouwen, water, passieve zonne-energie, integraal ontwerpen, woonomgeving, persoonlijk wonen, particulier opdrachtgeverschap, architectuuroverzicht, architectuur overzicht, architectuur-overzicht, architectuur- overzicht,architect, architects, architekt, architecten bureau, architecten buro, architekten bureau, architectenburo, architectenkantoor, architectenbureau, architectuur, architecture, exhibitions, expositions, architecte, duurzaam bouwen, innovatie, leefbaarheid, energie, Amersfoort, Nederland, Holland, The Netherlands, huis bouwen, eigen huis bouwen, ontwerpen, woning, zonnecollector, warmteopslag, warmtewanden, lage temperatuur verwarming, gebouw ontwerpen, dubo, DuBo, woningbouw, utiliteitsbouw, energie-advies, Eco-Quantum, EPC-berekeningen, duurzame stedenbouw, ruimtelijke ordening, duurzaam klussen, renovatie, nieuwbouw, EPC, energieprestatiecoëfficiënt, milieuvriendelijk bouwen, Voorbeeldprojecten Duurzaam en Energiezuinig Bouwen, binnenmilieu, onderzoek, communicatieplannen, sustainable building, Green Building Challenge, EPW, Energieprestatie, PV, Optimale Energie Infrastructuur, Vinex, Vinex-locaties, energievisies, Energieprestatiecoëfficiënt, Energiezuinig bouwen, dubokwaliteit, prijsvraagontwerpen, waterbesparing, water, hemelwater, passieve zonne-energie, PZE, zonnecellen, integraal ontwerpen, milieu, milieuvriendelijk, woonomgevingwaterbesparing, sedumdaken, groene daken, bouwbesluit, energie ontwerp, energie gebruik, energie besparing, ecologische stad, ecologisch bouwen, ecologische architectuur, ecologische architecten, ecologische architect, ecologische architectuur, duurzame stad, gewild wonen, individueel bouwen, duurzaam bouwen architecten, duurzaam bouwen architect, duurzame architectuur, duurzame architecten duurzaam bouwen projecten, duurzaam bouwen architectuur, architect duurzaam bouwen, architect duurzaam bouwen, dubo woningen, woningen dubo, duurzame woningen, duurzaam gebouwde woningen, duurzame materialen, duurzaam wonen, integraal ketenbeheer, milieubeheer, milieubewust ontwerpen, milieubewust bouwen, ecologisch bouwen, ecologisch wonen, ecologische stad, natuurlijk wonen, schoon wonen, woon werk en water, kringloop architectuur, harmonische architektuur, kringloop architecten, bouwen en milieu, VIBA, integraal ontwerpen, zonne energie, solar energy, sustainable, laak, water |


